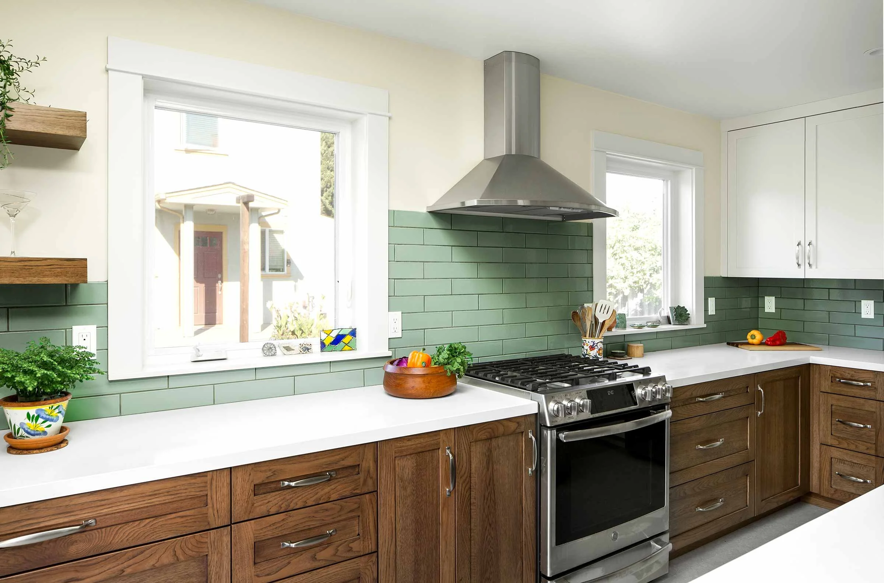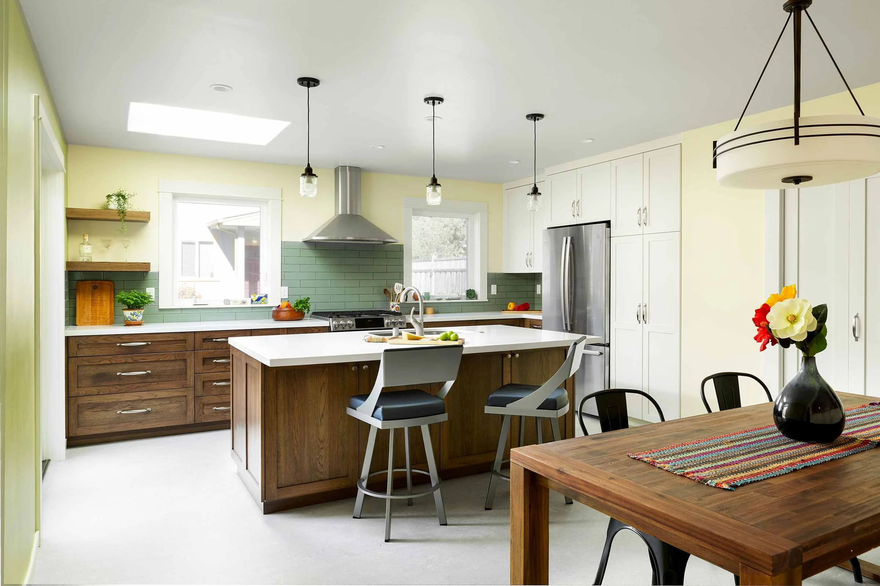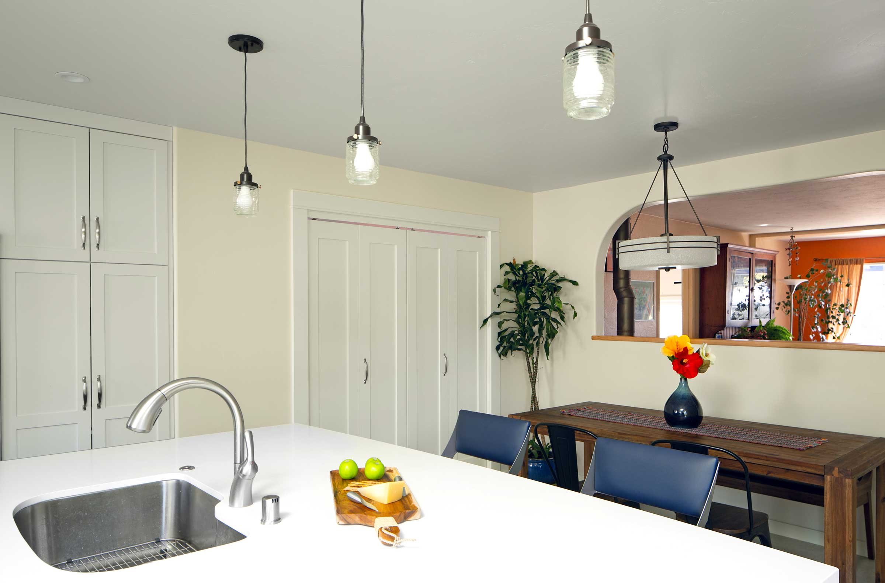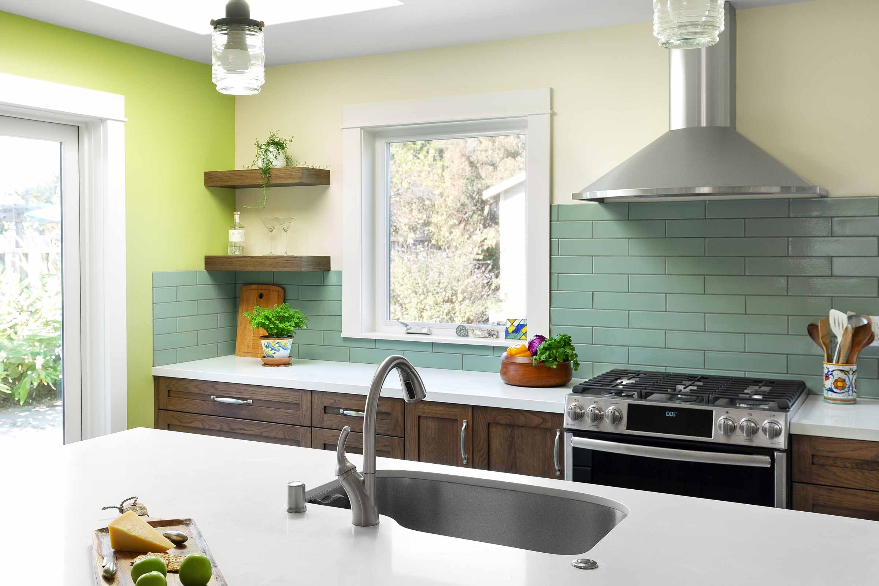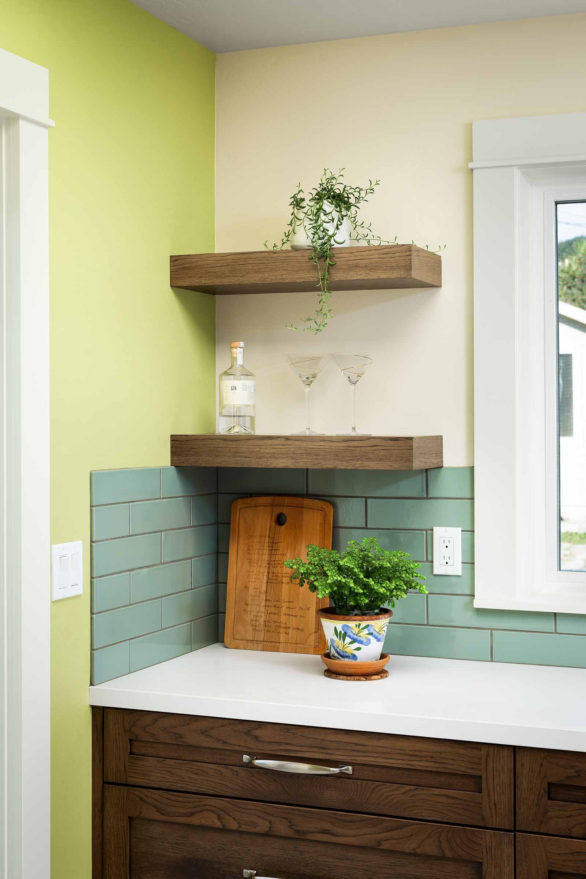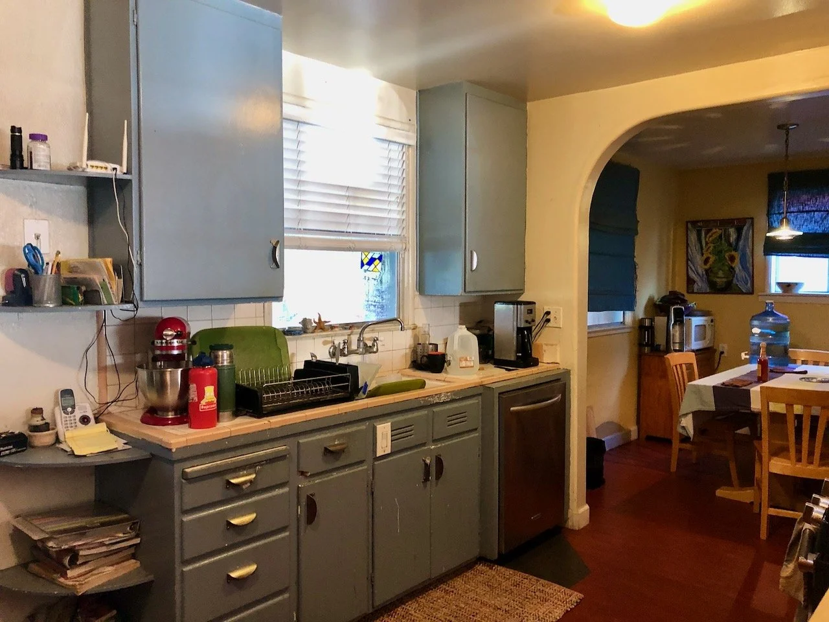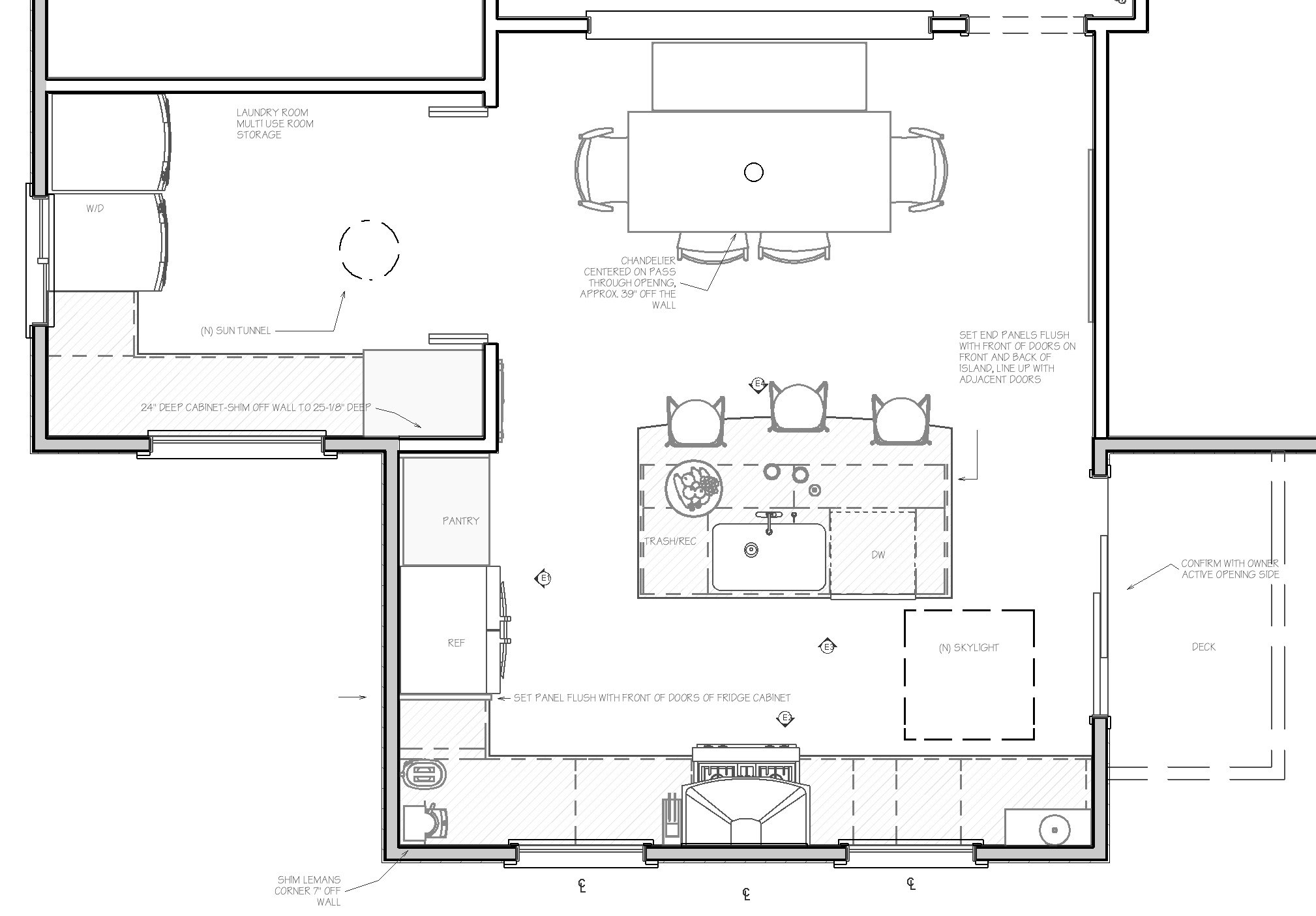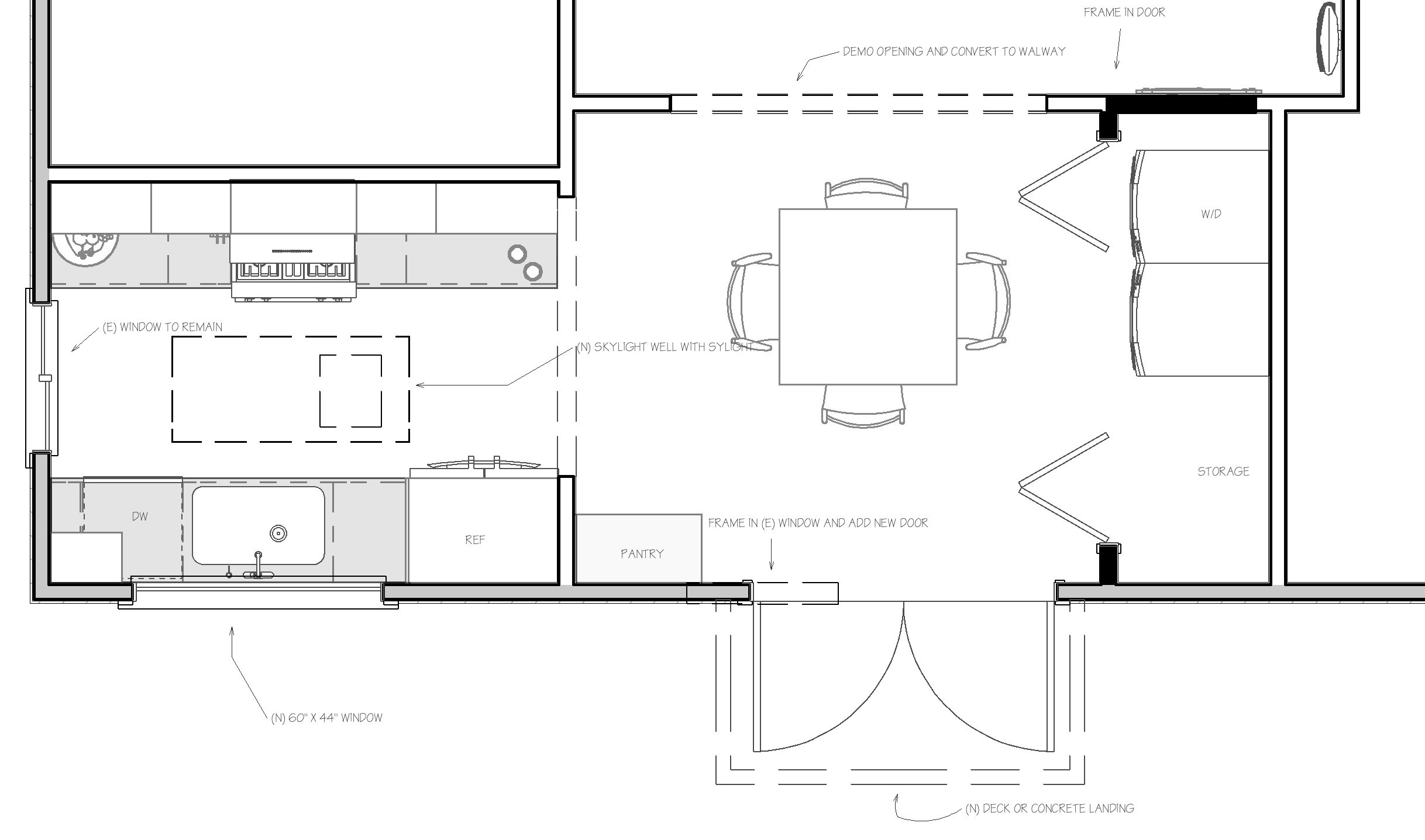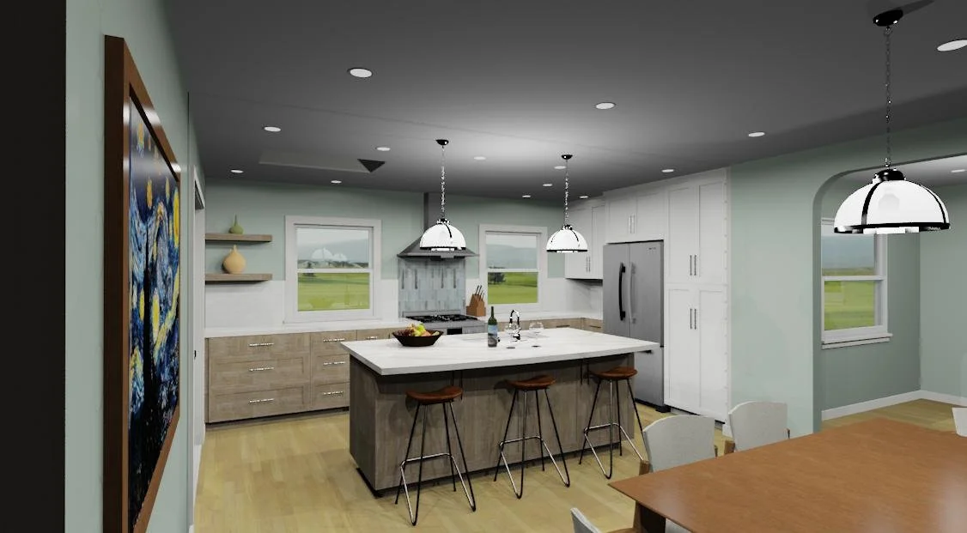Space to Breath - Kitchen Transformation & the Impact of Great Design
Throughout my career I have had the opportunity to work on a wide variety of projects from very high-end to more moderate. I love them all for different reasons. This one is very near and dear to my heart as this was not a super high budget project AND it turned out amazingly beautiful and functional.
My amazing client reached out for help in renovating her tiny kitchen. After much deliberation, I presented two plans - one remodeling the existing kitchen and one with a small addition off the back of the house. Of course, we both loved the addition option, however the price was too high for her budget.
And a beautiful thing happened. She shared the walk-through and renderings from our design presentation to her Mother in Law. Her Mother in Law said “you have to do this, I will finance this for you”. We both cried.
I share this to demonstrate the power of design - interior design, architectural design, kitchen design…. It can change lives. And I know how much this new kitchen impacted my client’s life! She entertains more, has ample storage for all her “stuff”, has plenty of countertop space for planning and preparing meals, she has a great connection to her backyard, and so much more.
I share the walk-through that inspired the change along with the before photo (scroll to the bottom). I also added the walk-through of the plan that did not include the Addition. Although beautiful, the kitchen was very compact.
3-D Walk Through of Addition Option
3-D Walk Through of Option Renovating the Kitchen Without the Addition
Contractor: Marc Susskind, MS Builders
Interior Designer: Shannon Demma, Urbana Design Studio
Photographer: Kate Falconer Photography

