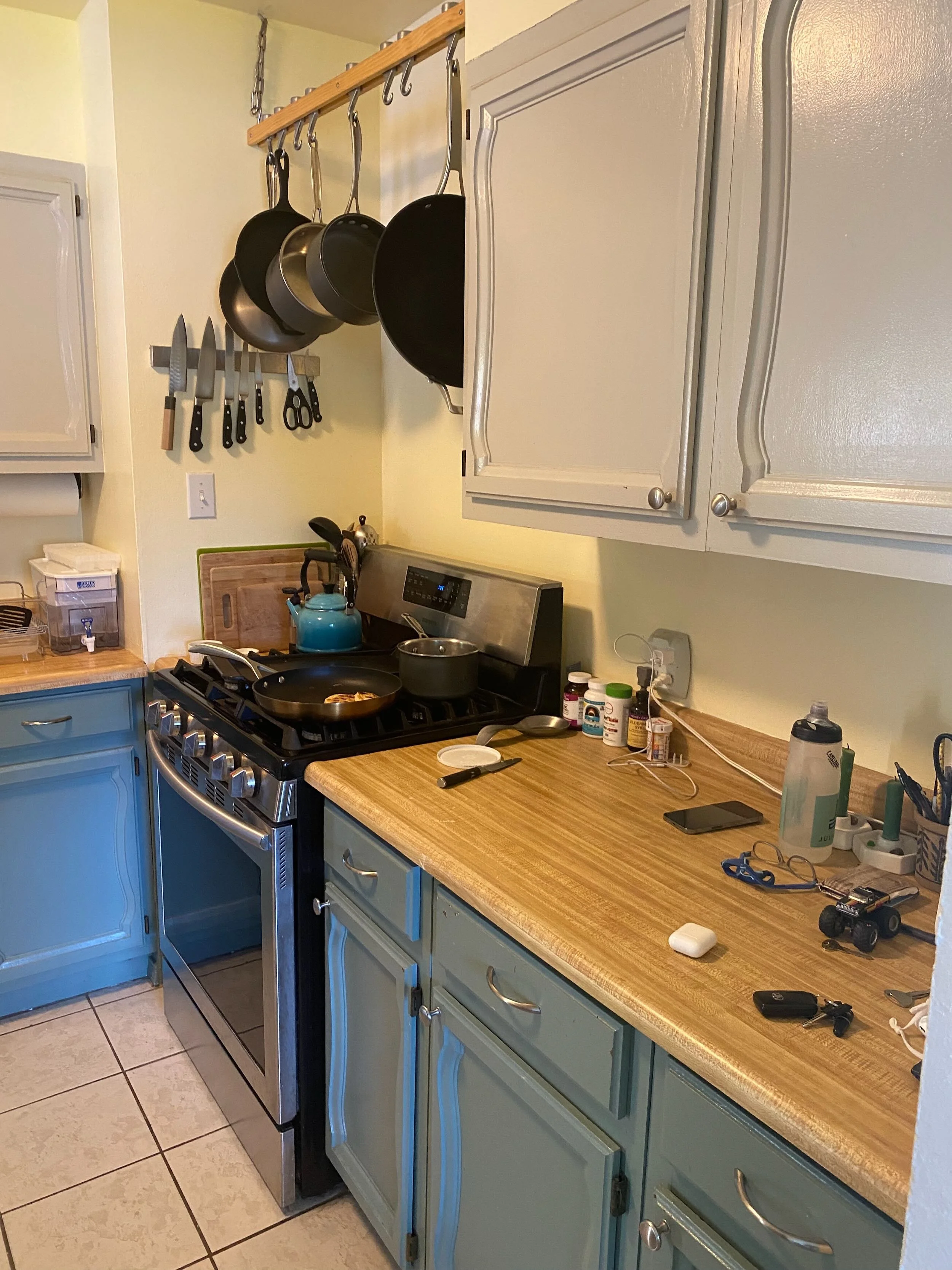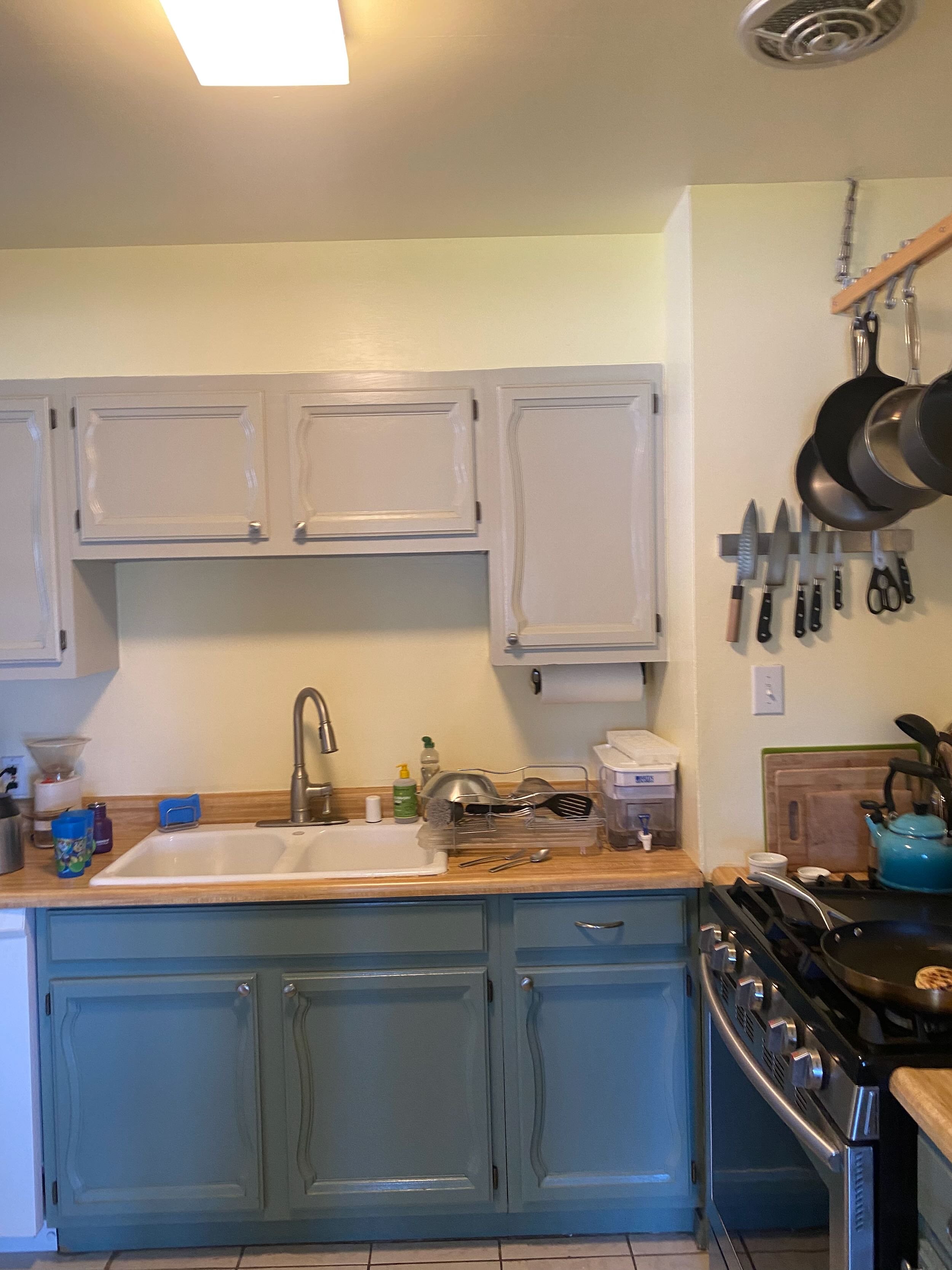CULINARY HAVEN FOR AN ACTIVE FAMILY
SANTA CRUZ REMODEL-ADDITION
Merging modern and more traditional styles, this couple wanted to expand and update their home to accommodate growing twin boys and an active lifestyle while creating a beautiful haven for their family. Adding a second story above, first floor addition and completely renovating the downstairs, we created a stunning family homes that nurtures the whole family. The Panoramic bifold doors brings the outside in to nurture their love of nature. The amazing chef's kitchen nurtures their love of cooking and entertaining. The finishes and materials selections were thoughtfully selected to be beautiful and hard working.
Architect: Peter Spellman
Contractor: Marc Suskind, MS Builders
Interior Designer: Shannon Demma, Urbana Design
Photographer: Kate Falconer

Kitchen-Living Room Views to Backyard
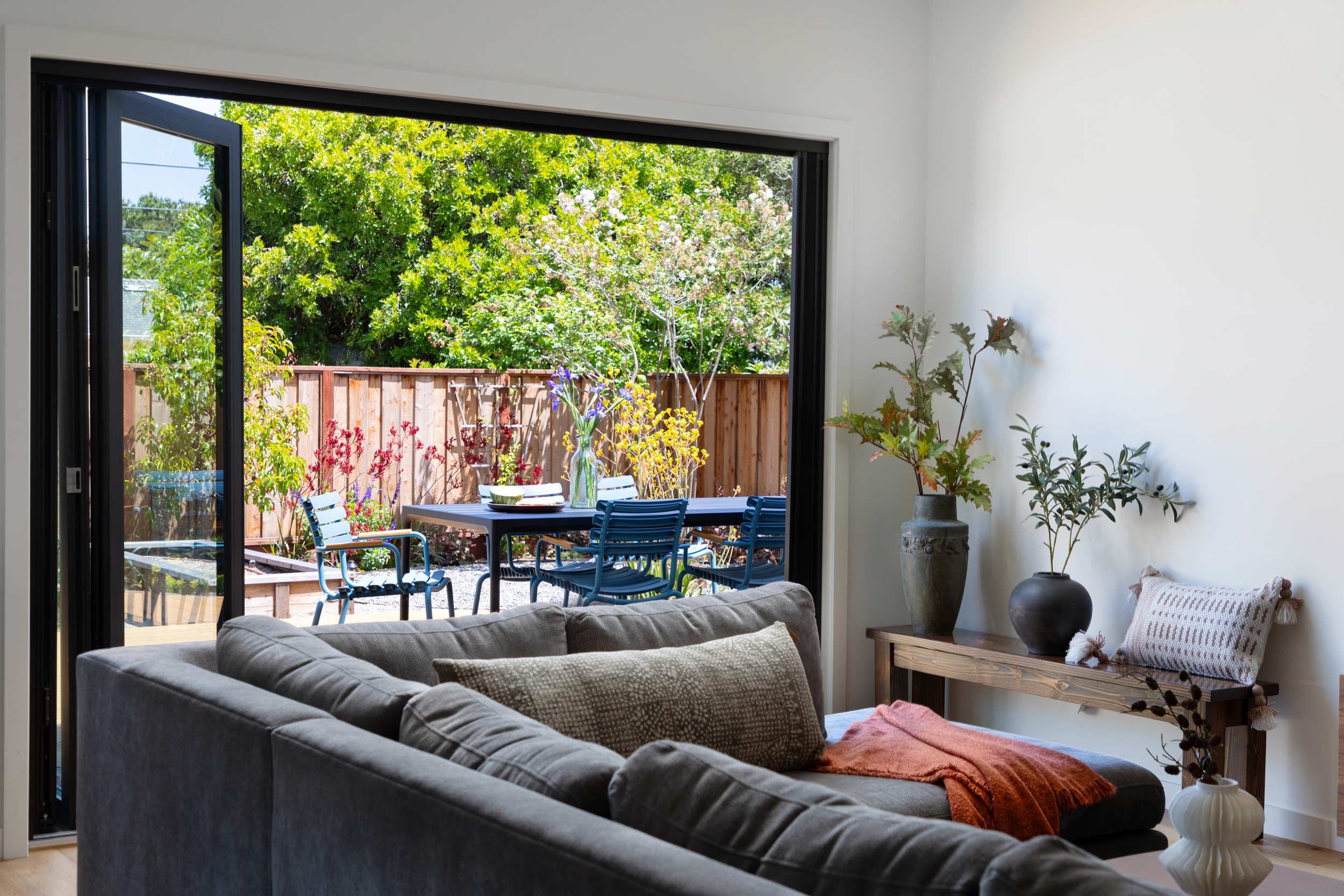
Living Room Bifold Door Connecting to Nature
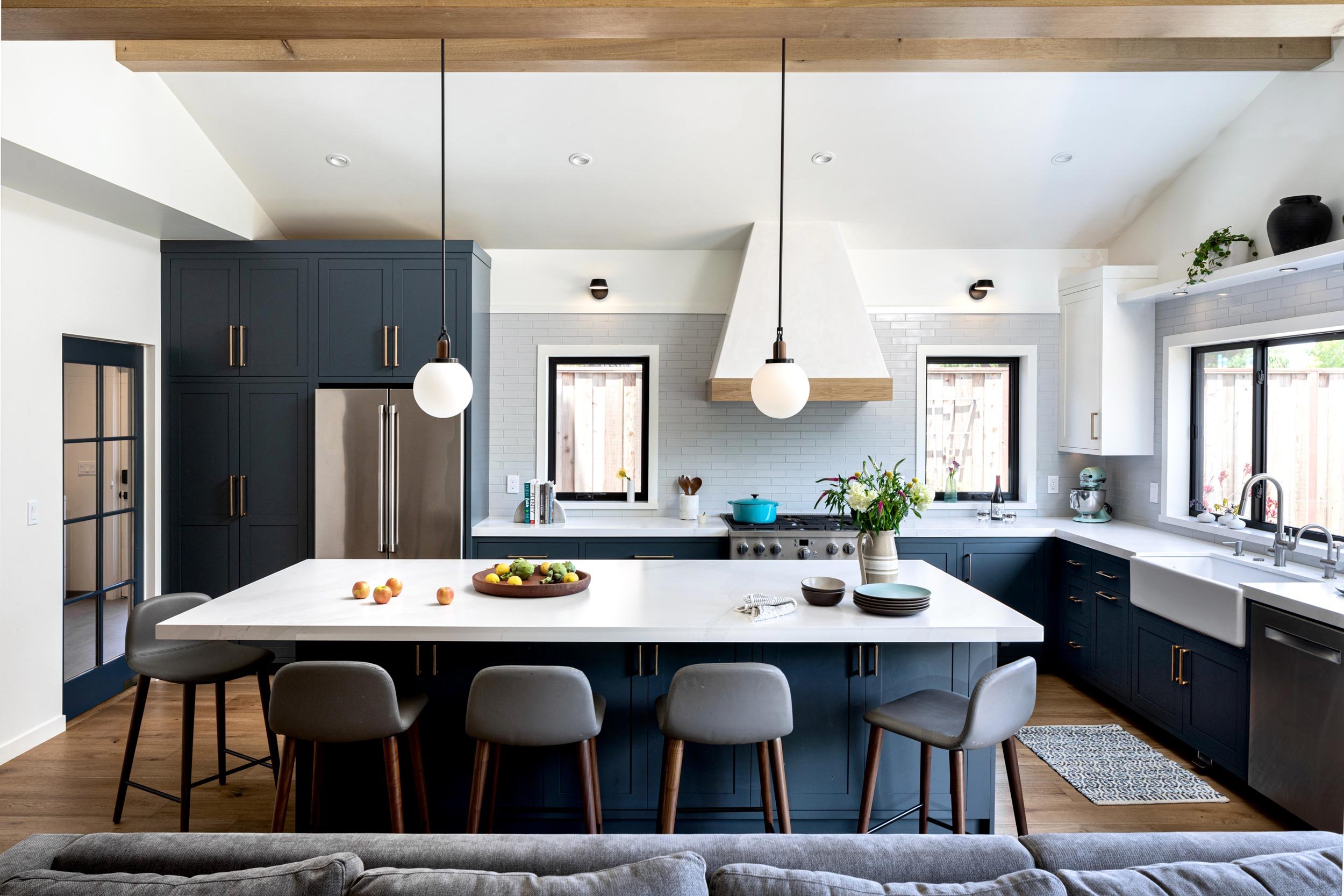
Kitchen Dreams

Kitchen

Kitchen Cabinetry Details

Kitchen Island
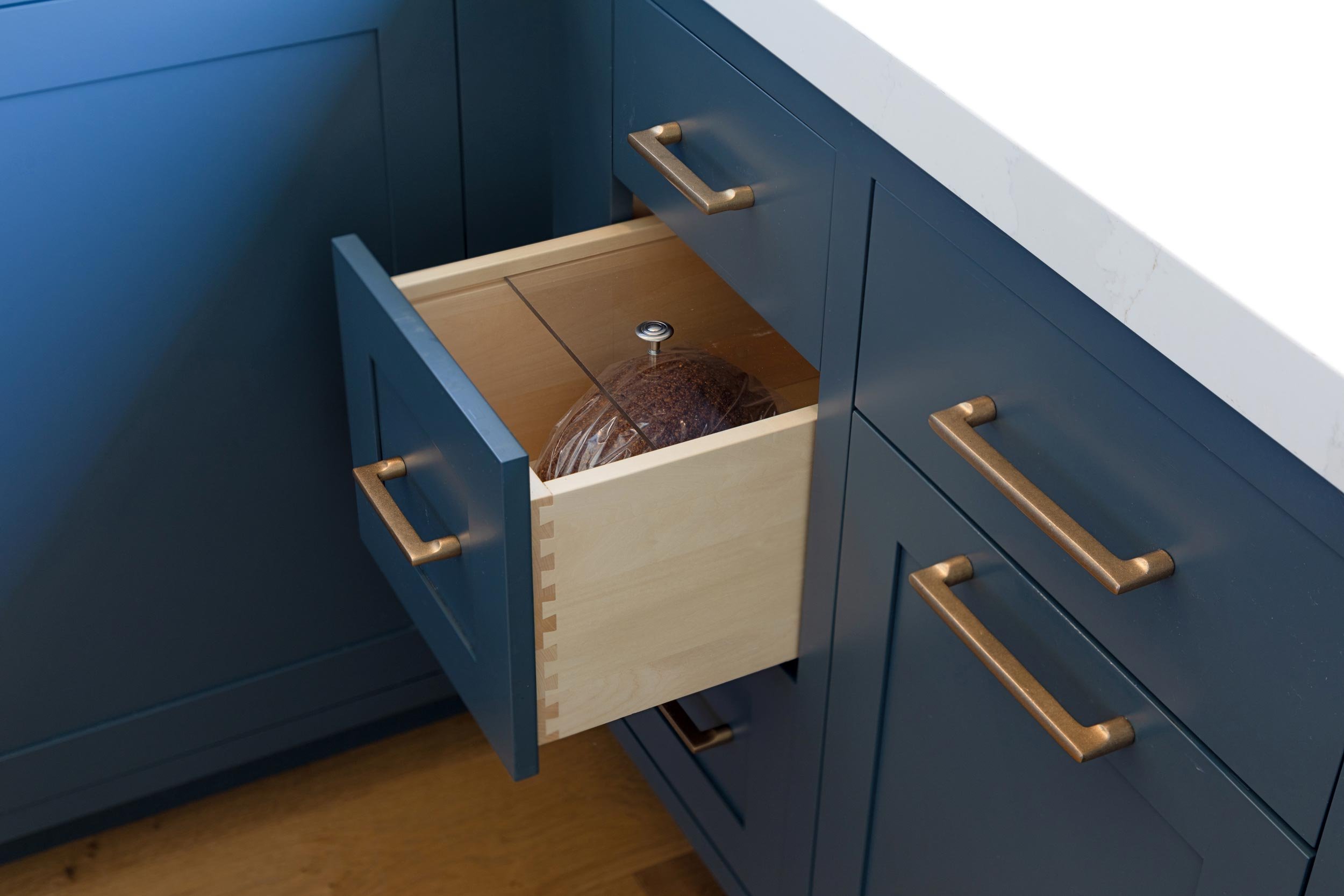
Bread Drawer

Plaster Hood and Professional Range
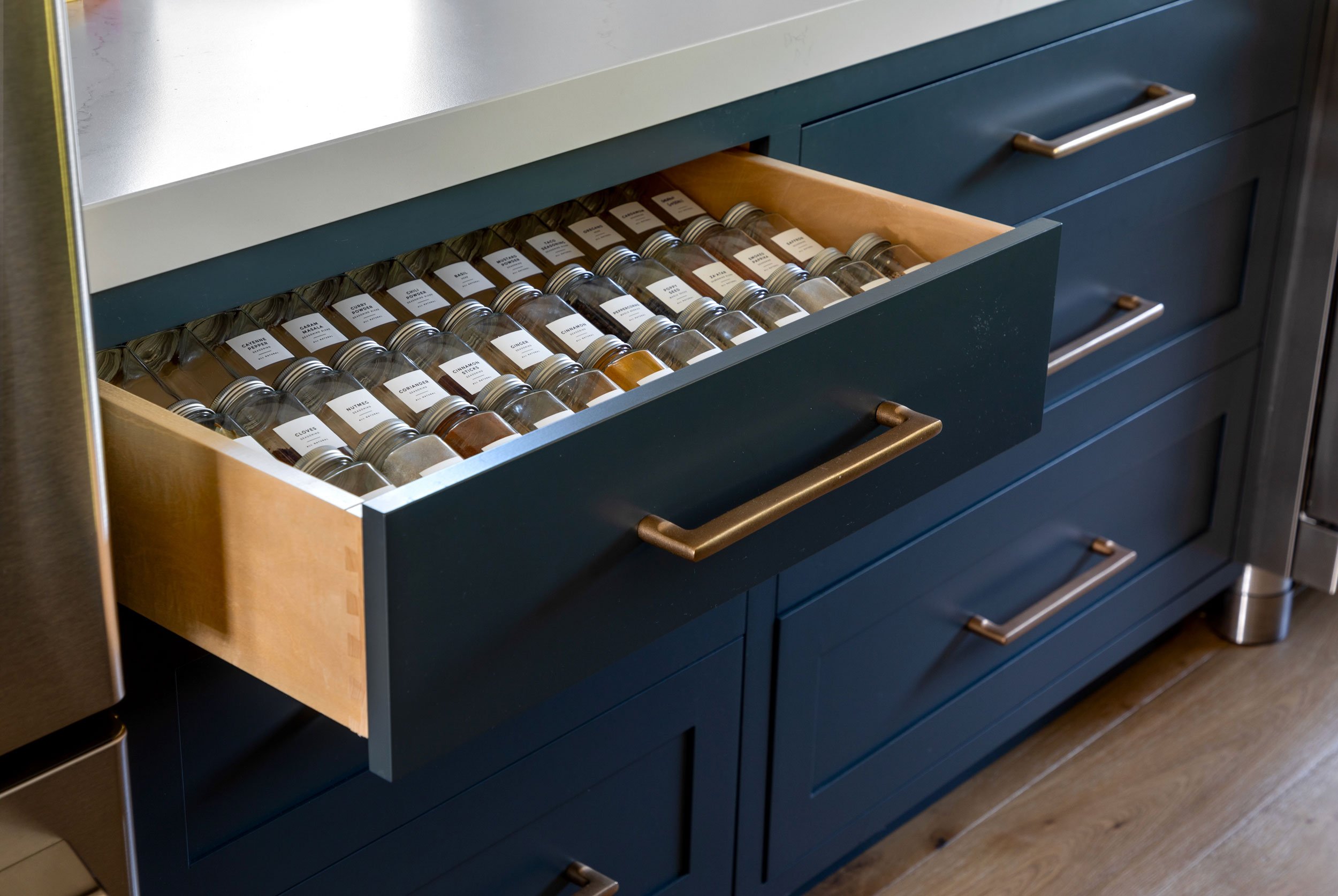
Spice Drawer
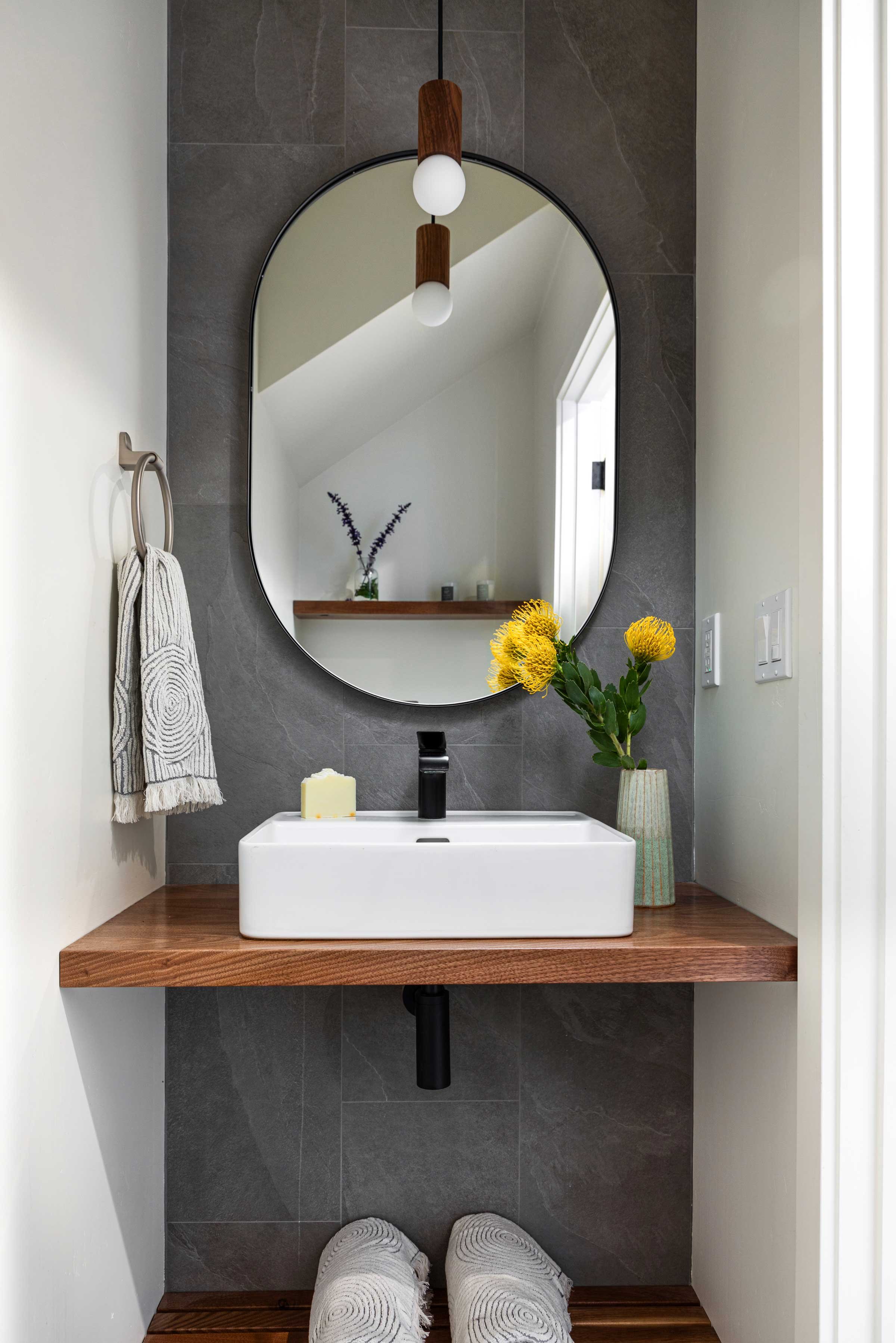
Tiny Powder Room
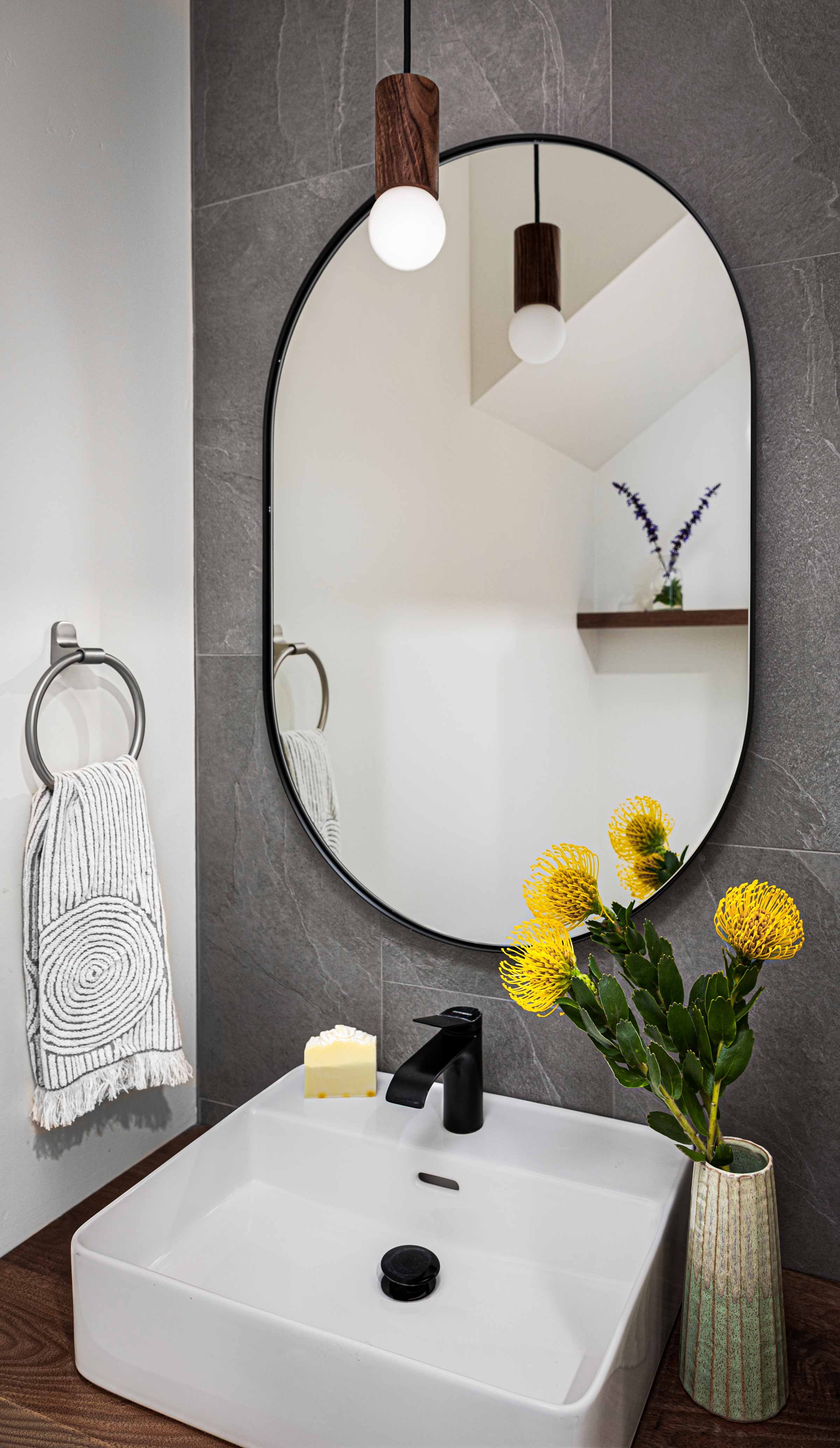
Powder Room
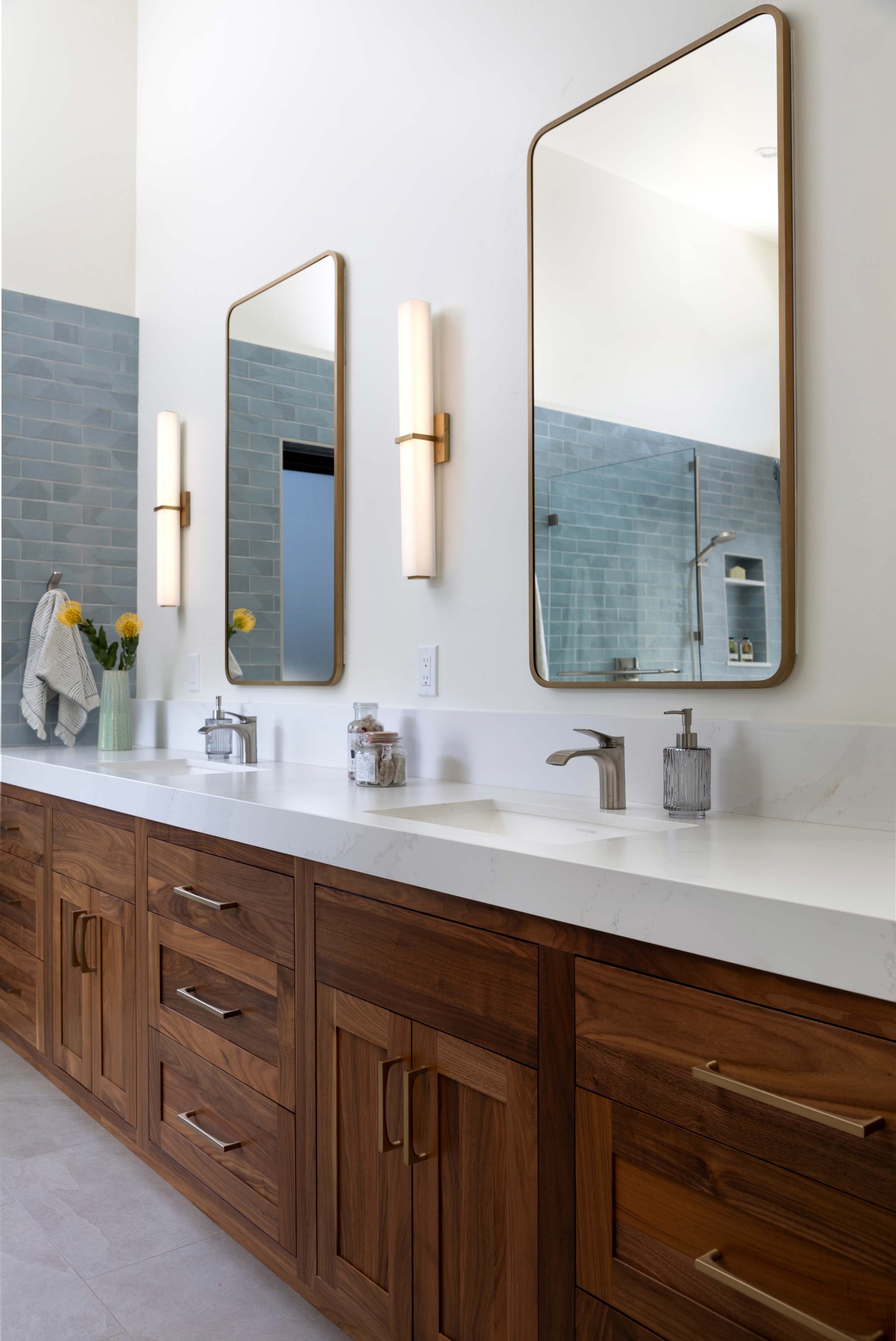
Primary Vanity

Side Entry - Laundry Room Storage Area
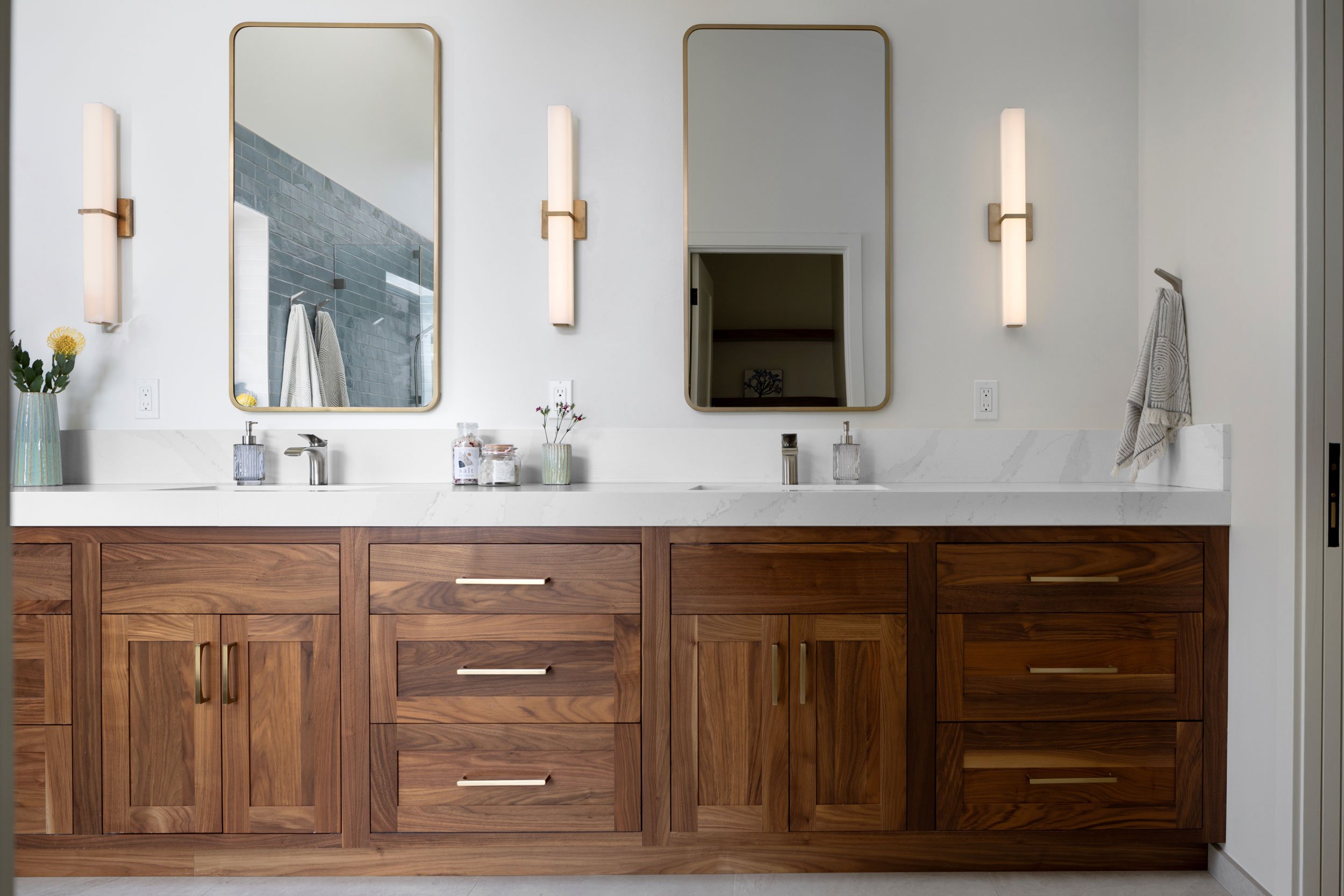
Primary Vanity
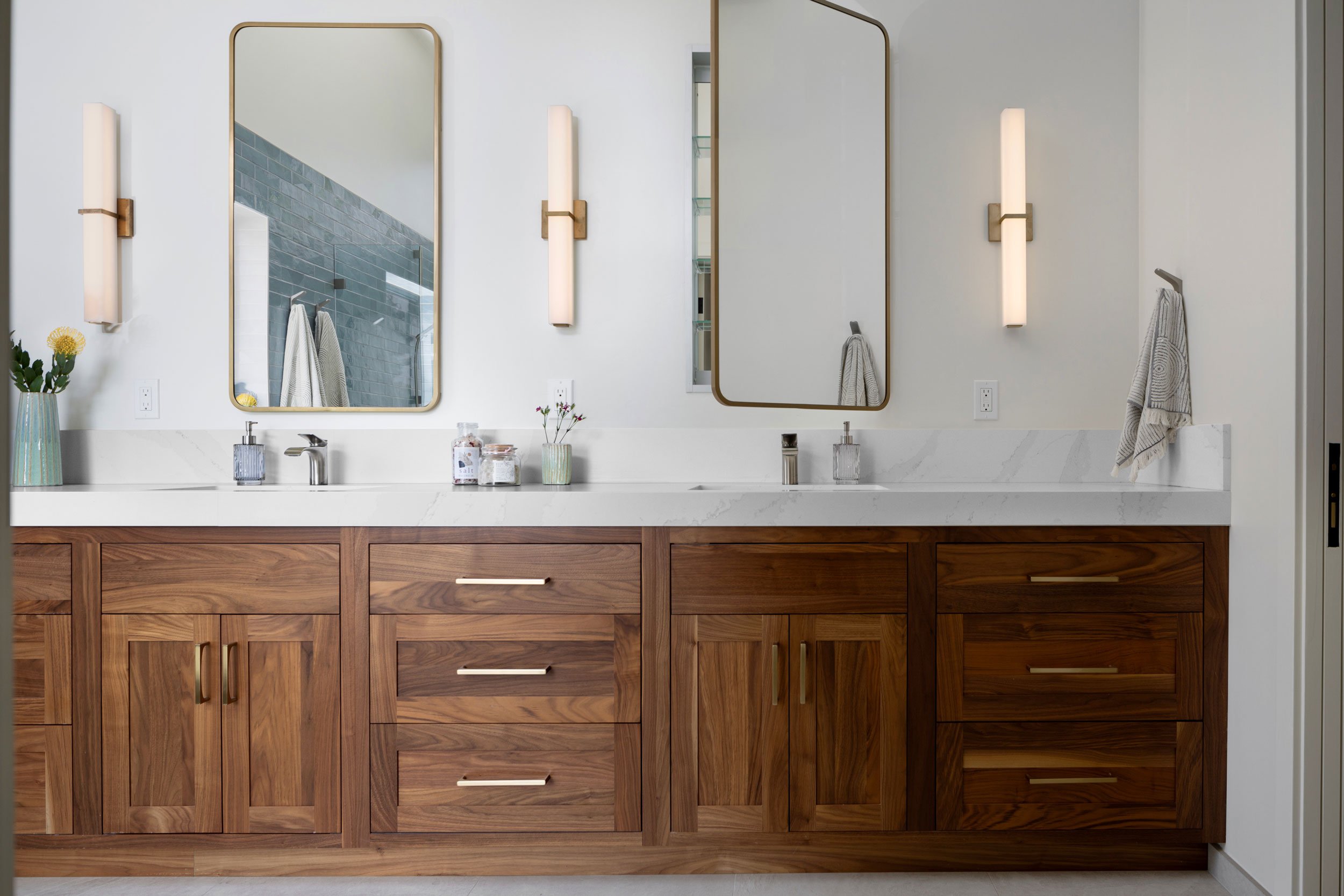
Medicine Cabinets that Shine
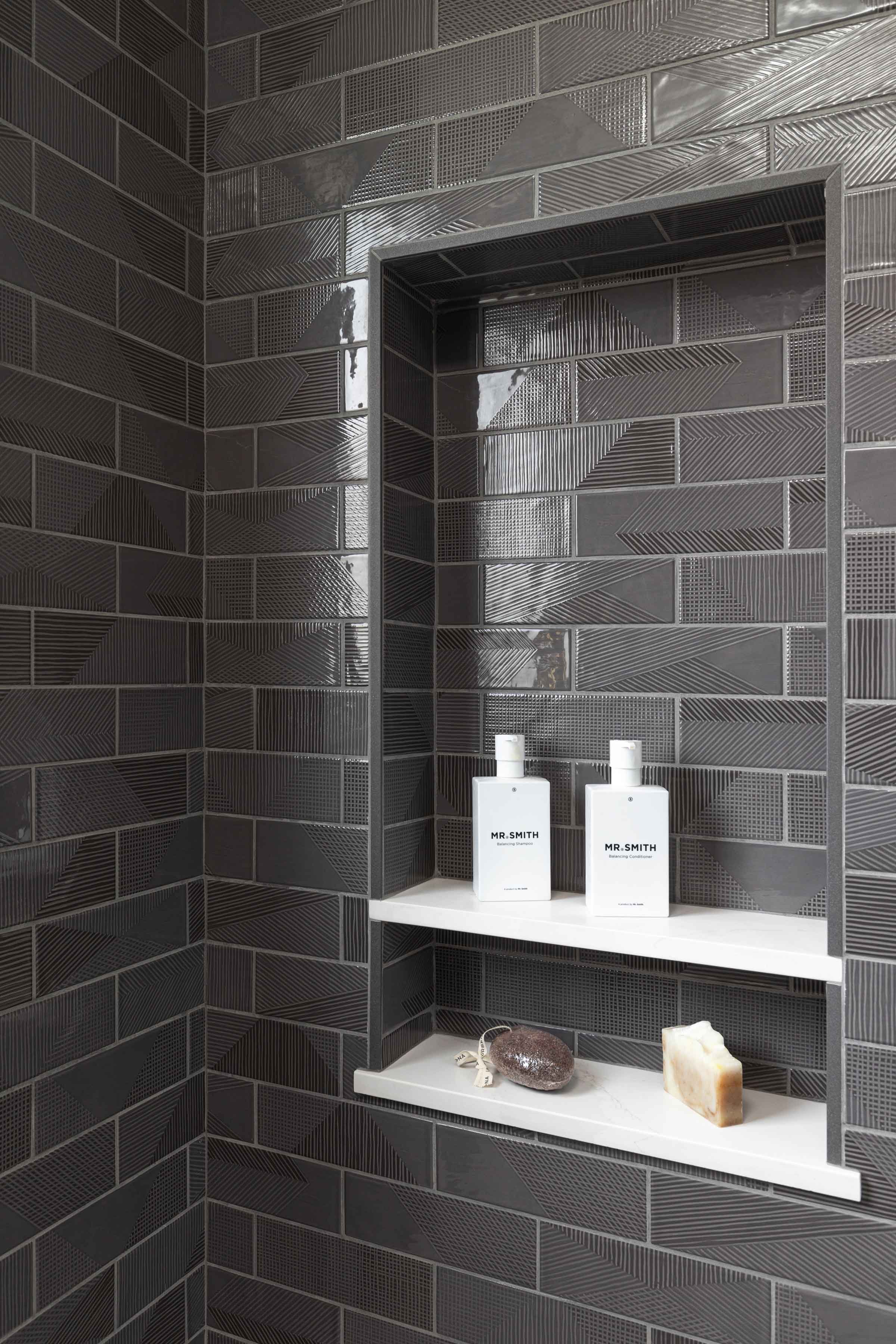
Twin Boys Shower Niche
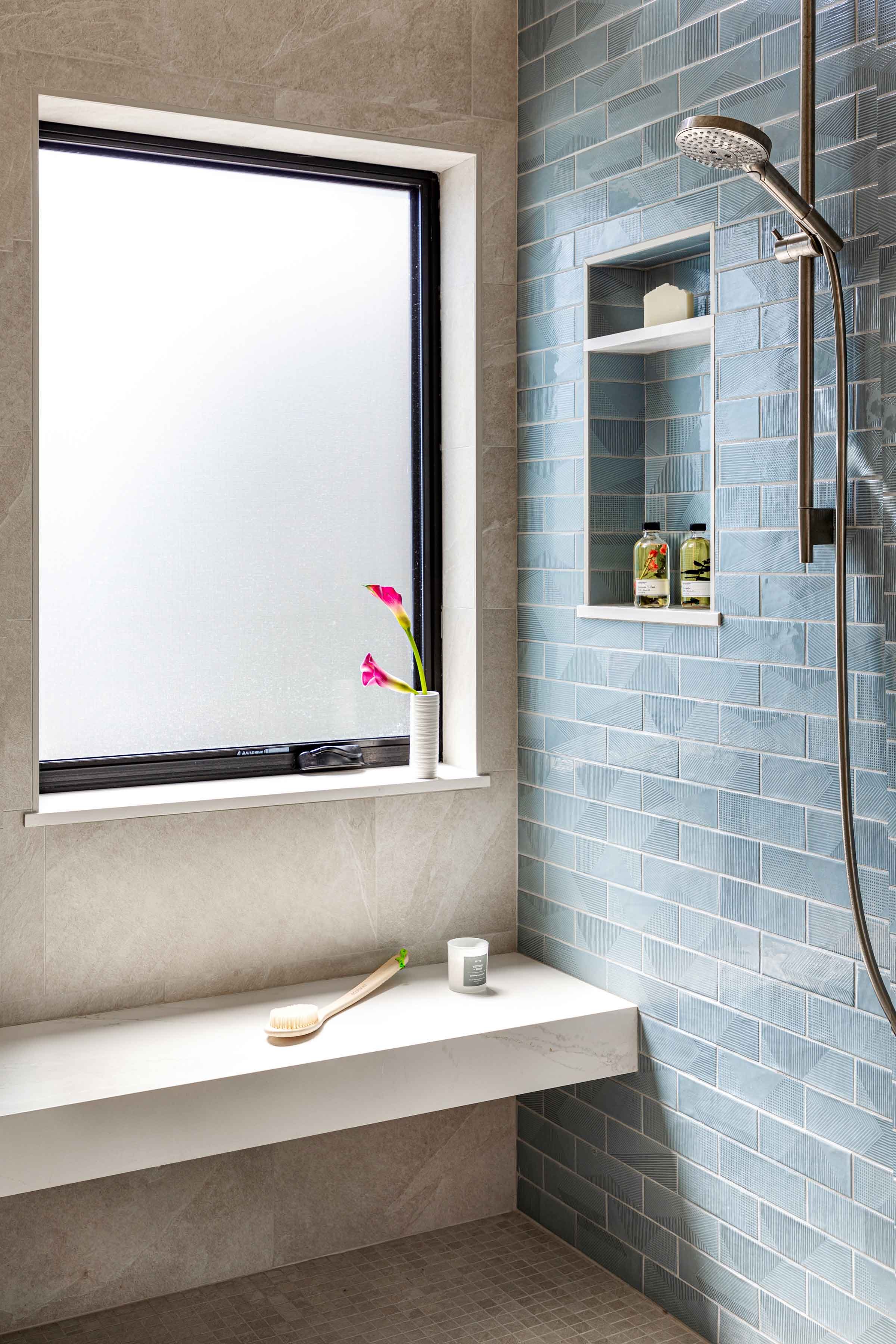
Shower Bench - Zen Retreat
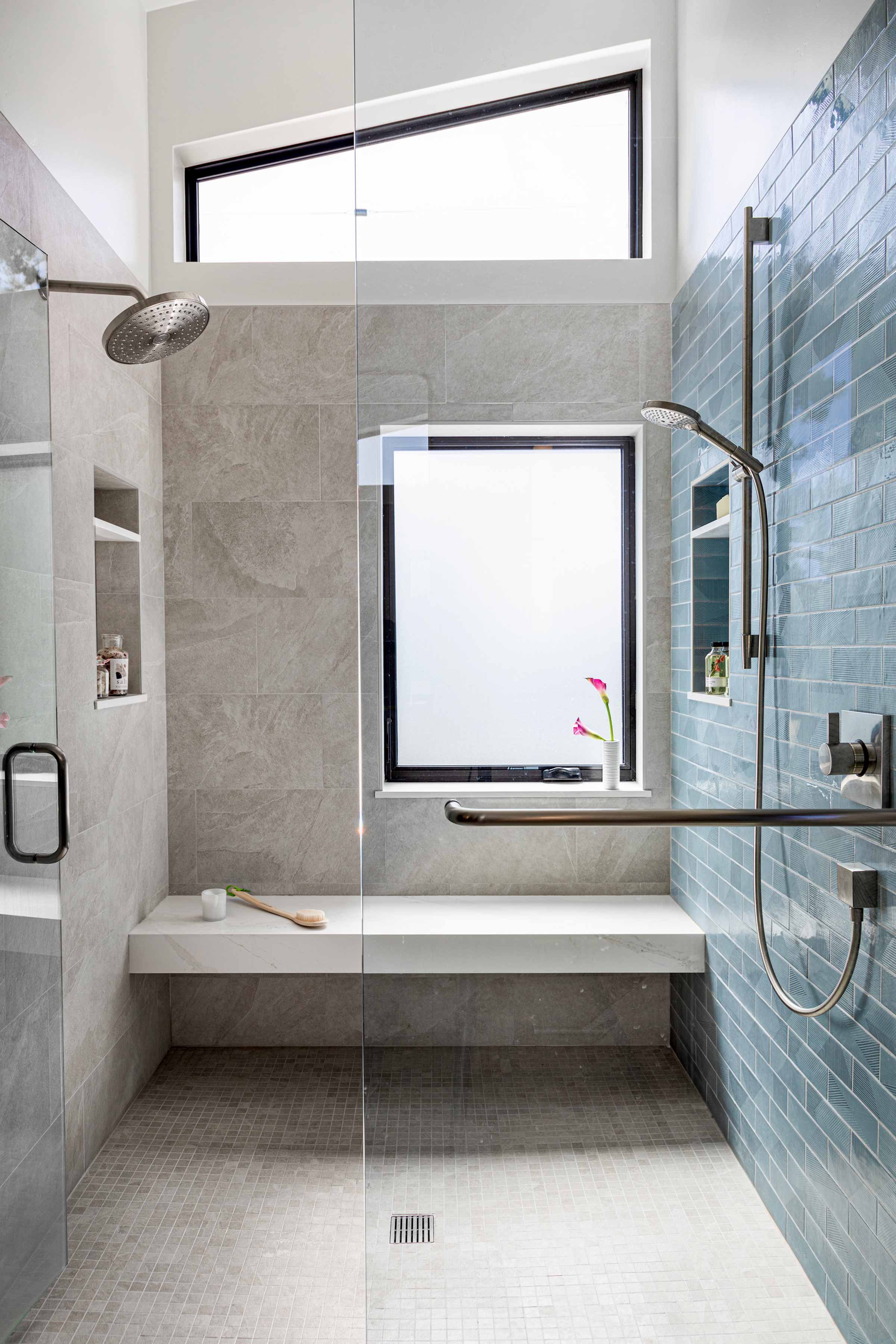
Primary Shower
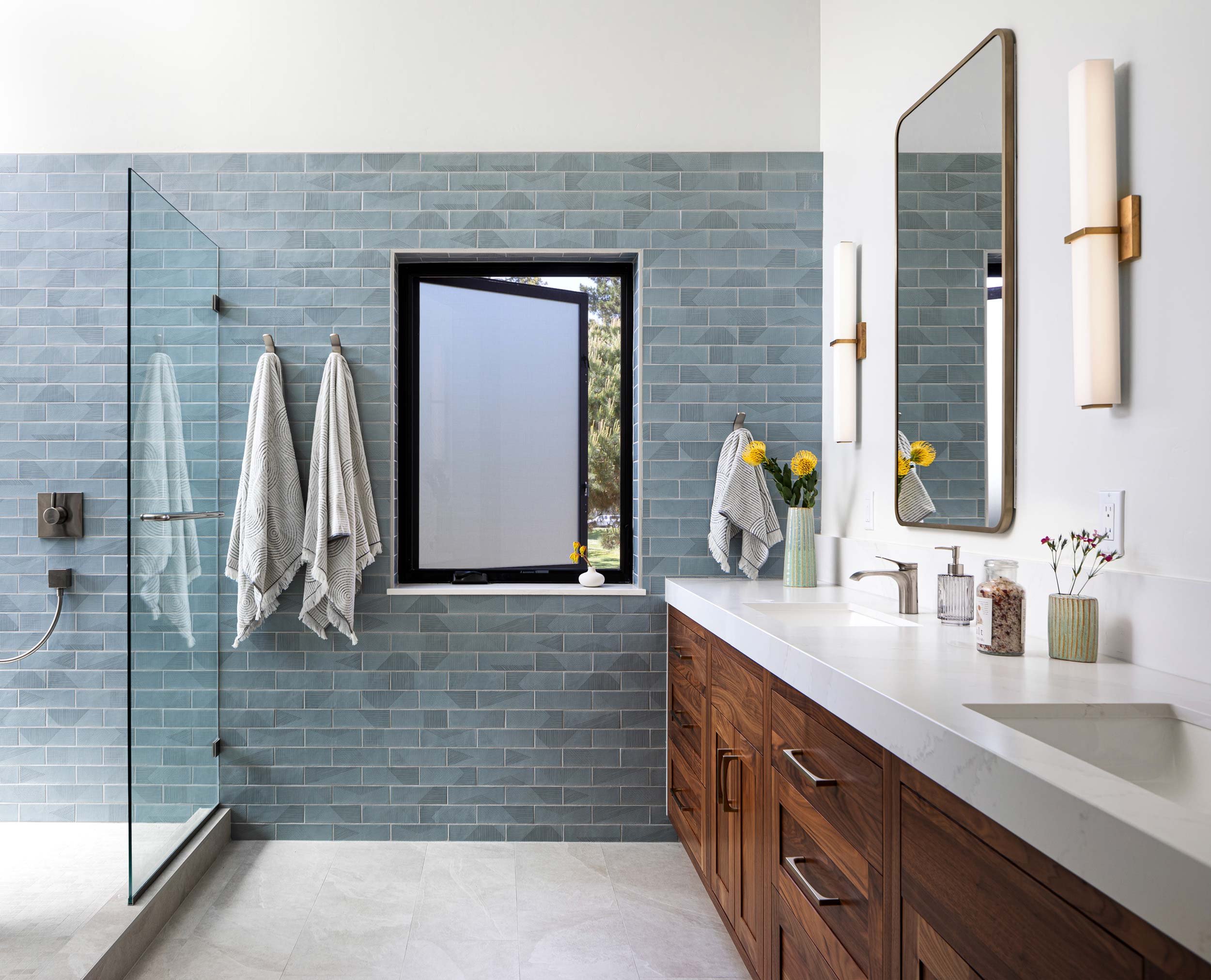
Expansive Primary Bathroom

Twin Boys Bathroom
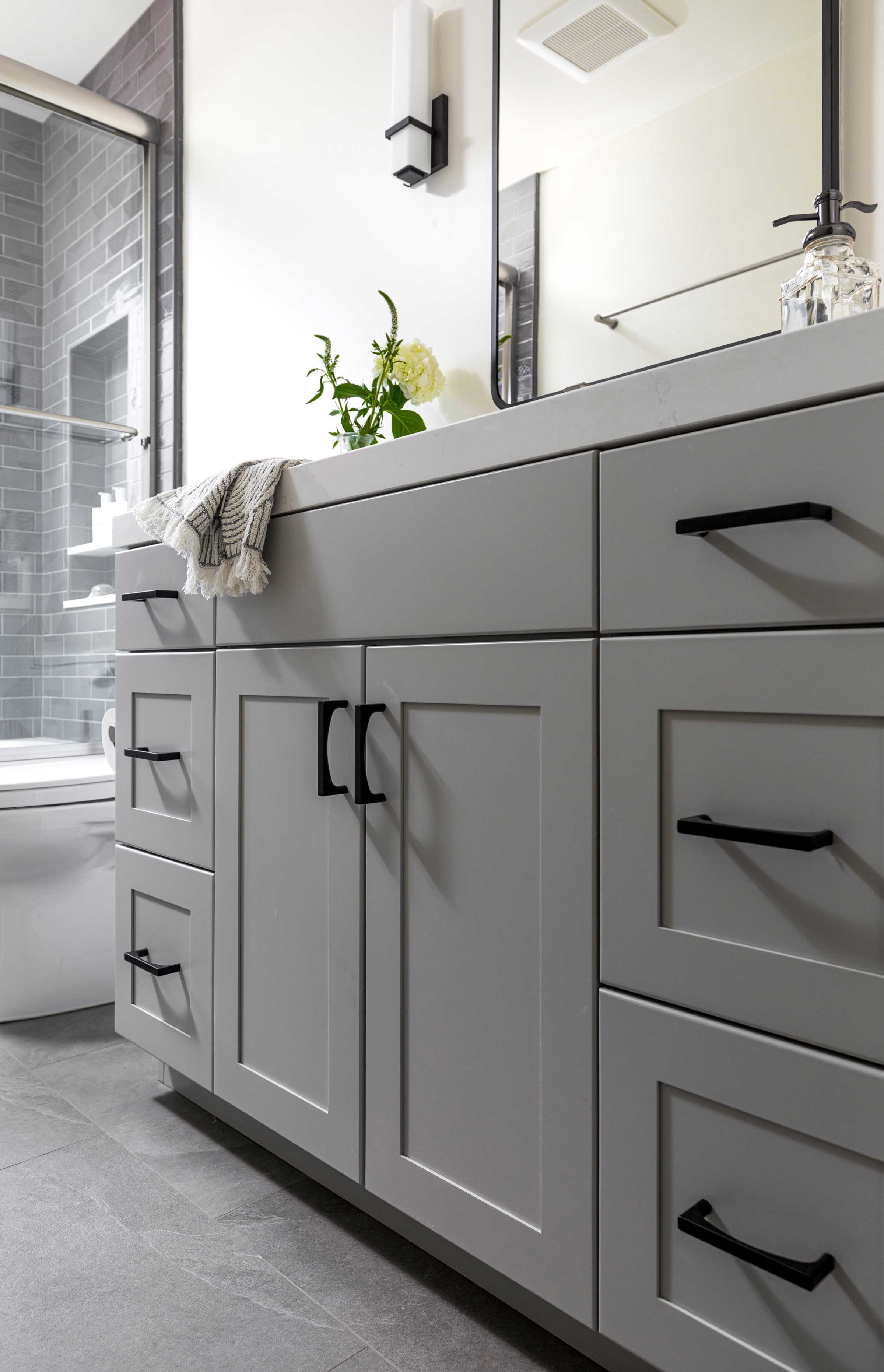
Twin Boys' Vanity

Stair Railing

Stair Railing
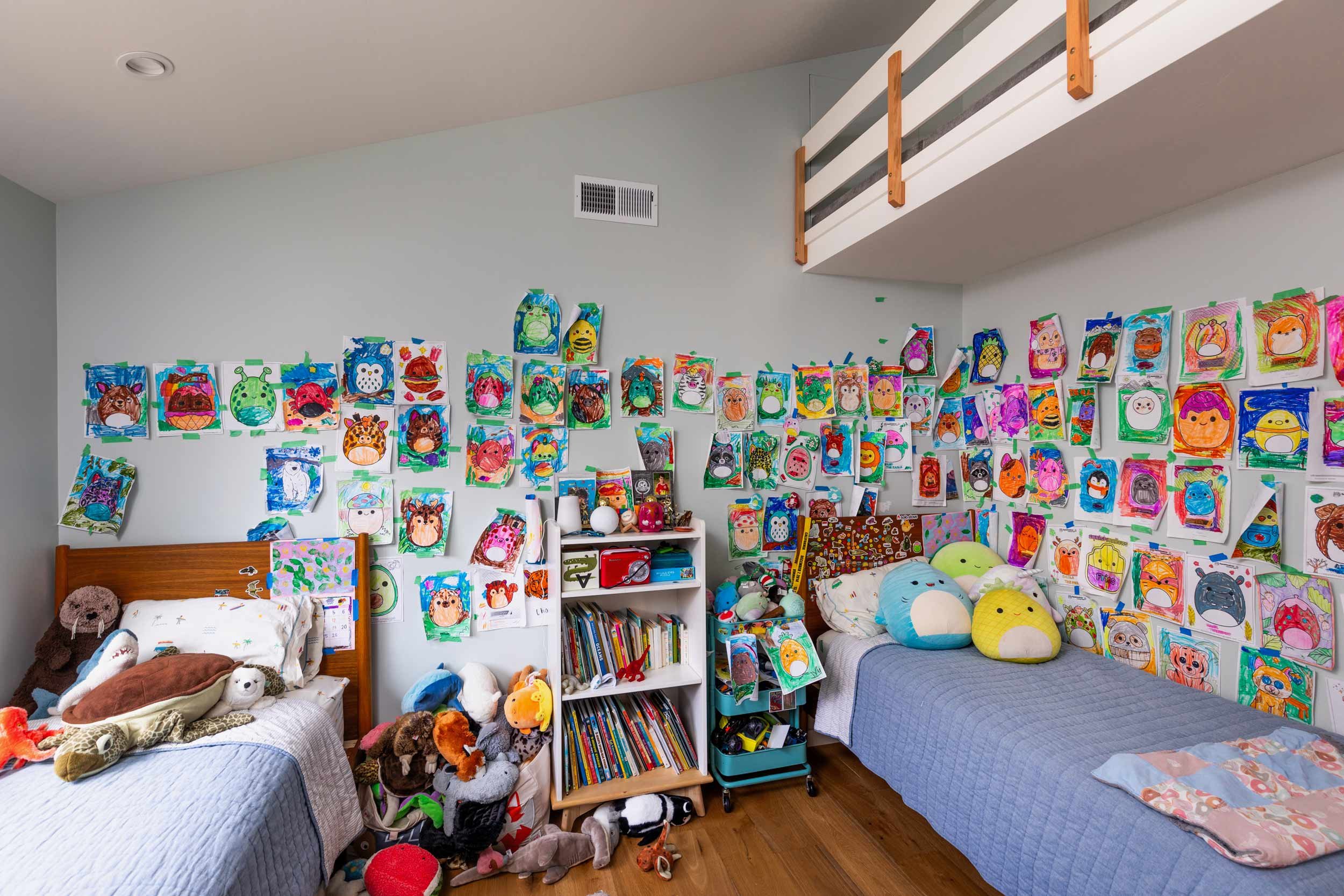
Twin Boys' Artistry
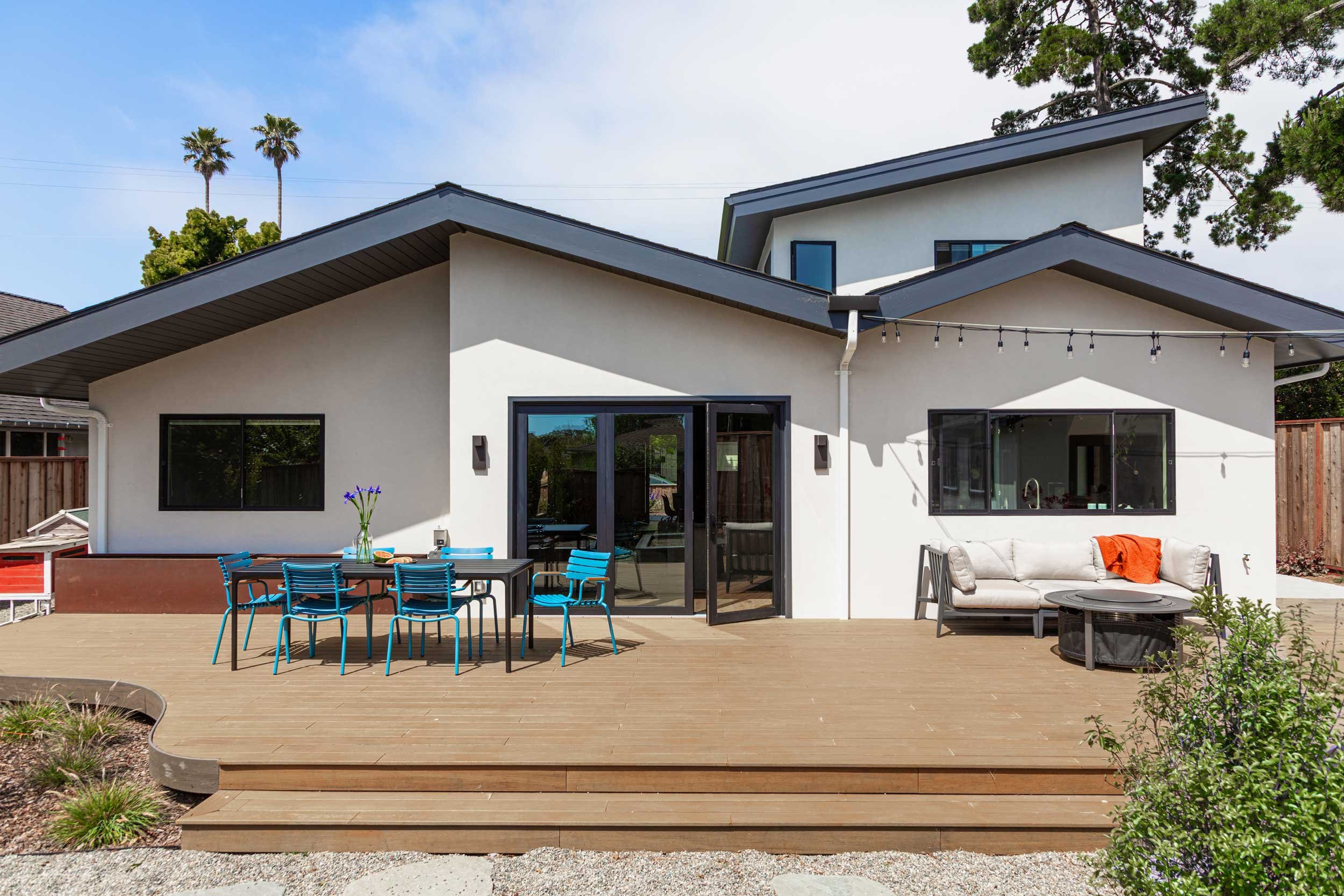
Backyard
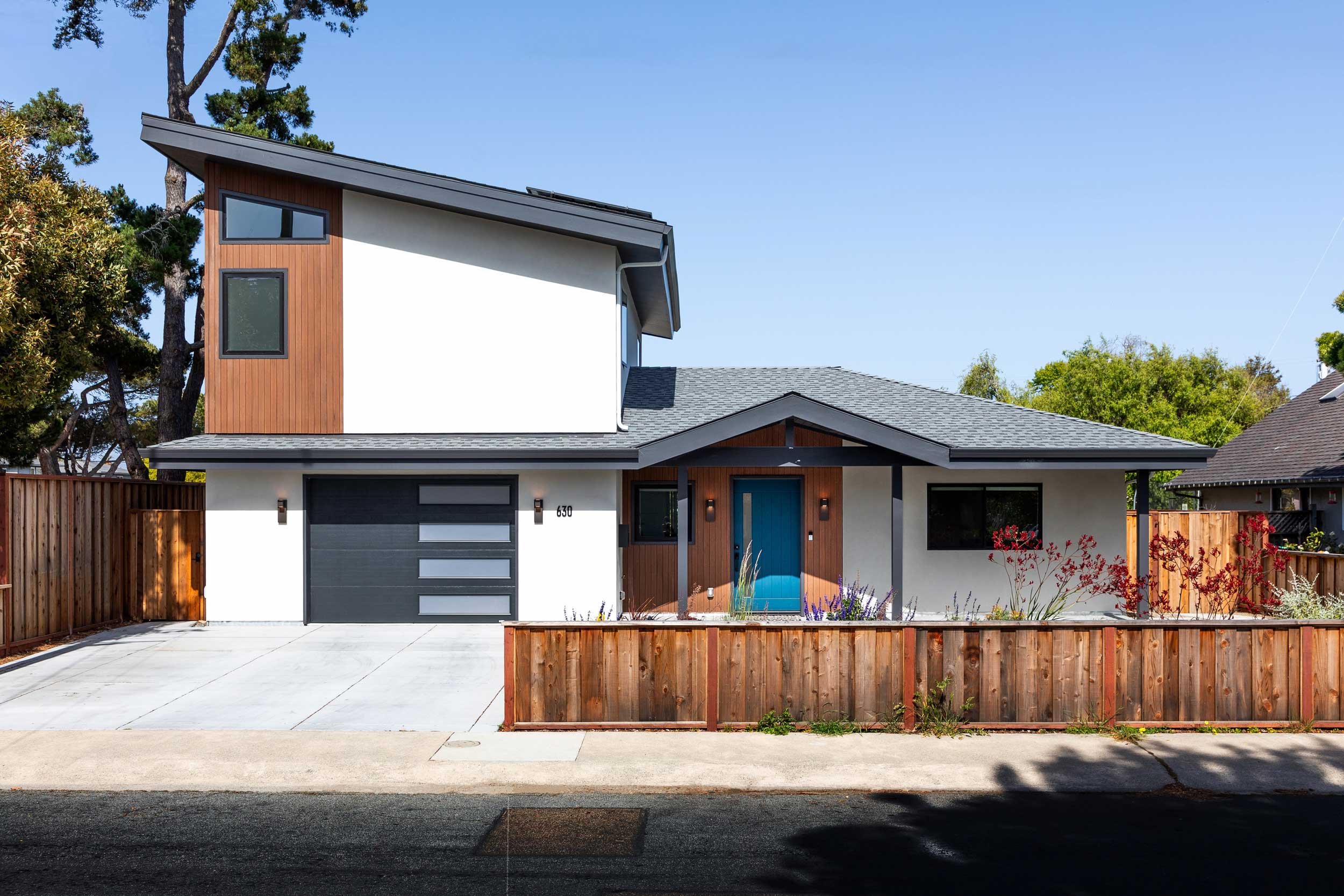
Front Yard



